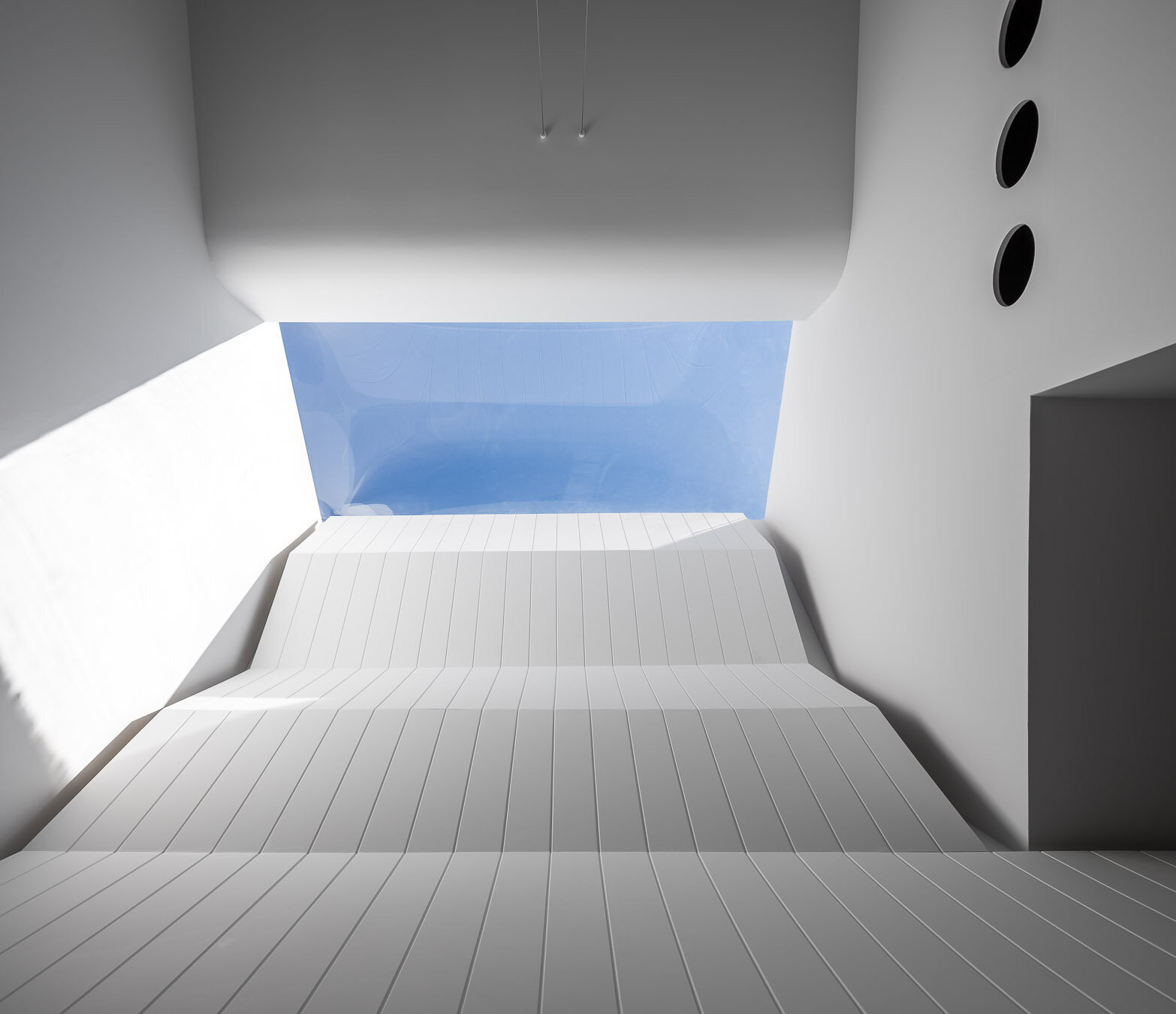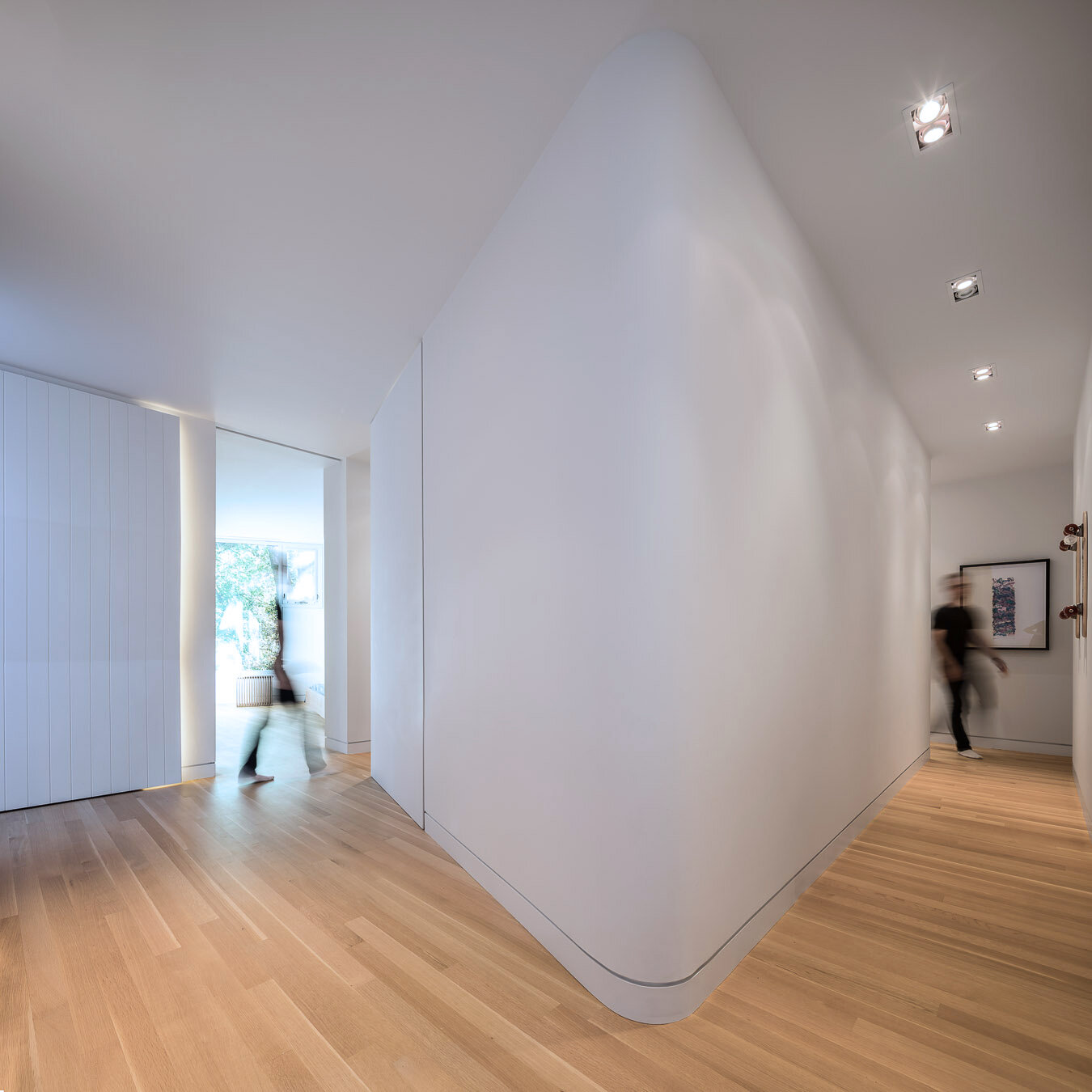
Rosemary House






Rosemary House
Designed for a larger than average family, Rosemary House encourages modern family living that is interactive, open to choices, and growth. This is achieved by planning for living, working and playing in spaces that are zoned, yet not necessarily enclosed. Circulation, planned with continuous loops and visual overlook, provides opportunities for art display, endless running space for children, and continuous contact between family members.
The house sits on a relatively conventional site in a well-established neighborhood. The design of the house seeks to find the ‘sweet spot’ between formal innovations that break with conventional boundaries and respect for the essential qualities of its context. The exaggerated horizontal coursing and subtle pleating of the limestone masonry ensures that this house, though smaller than most of its neighbours, is distinct without being ostentatious or trendy. It is innovative and assertive, yet modest and familiar. It is a home that will always be understood as both of its time and a classic.
Collaborators
Blackwell Engineering (structural engineers)
MDK Construction (Contractor)
Photo Credits
Doublespace
Recognition
OAA Design Excellence Award (2017)
Michael V. and Wanda Plachta Award
20th Annual ‘Best of Canada’ Award, Canadian Interiors
Azure 2017 ‘House Issue’
Design Lines







