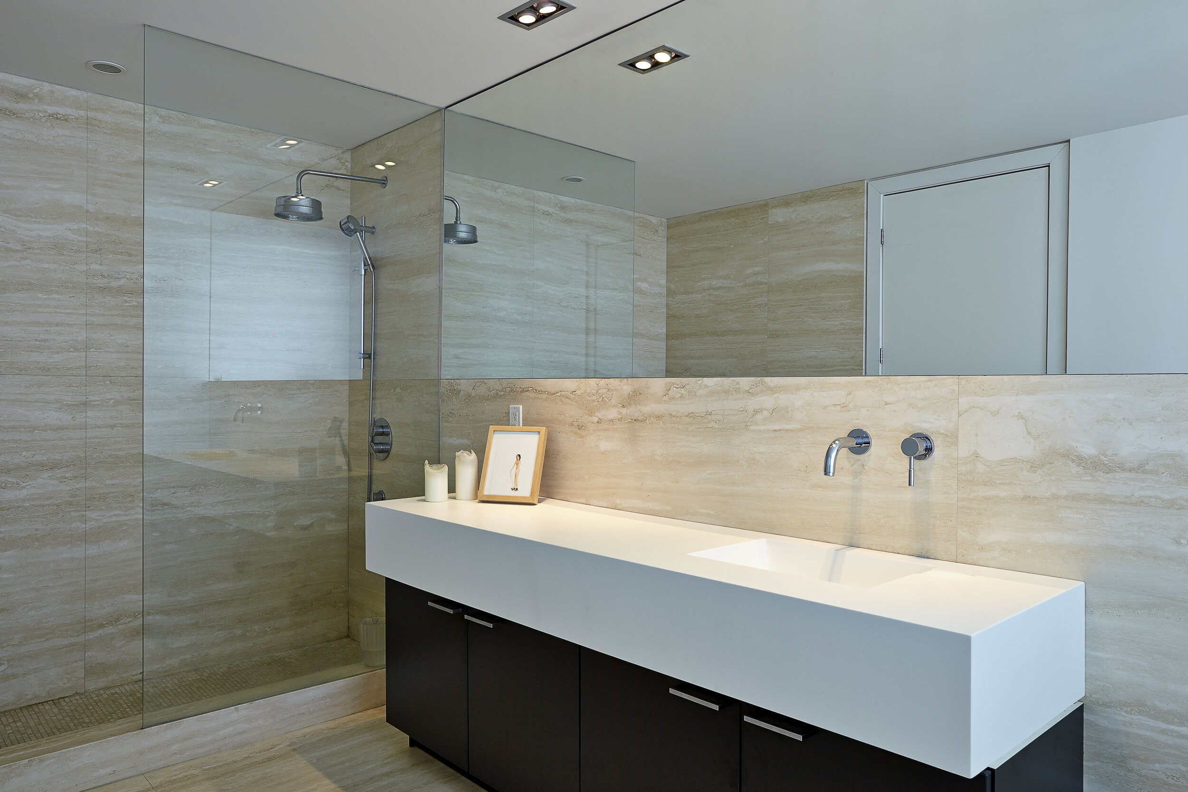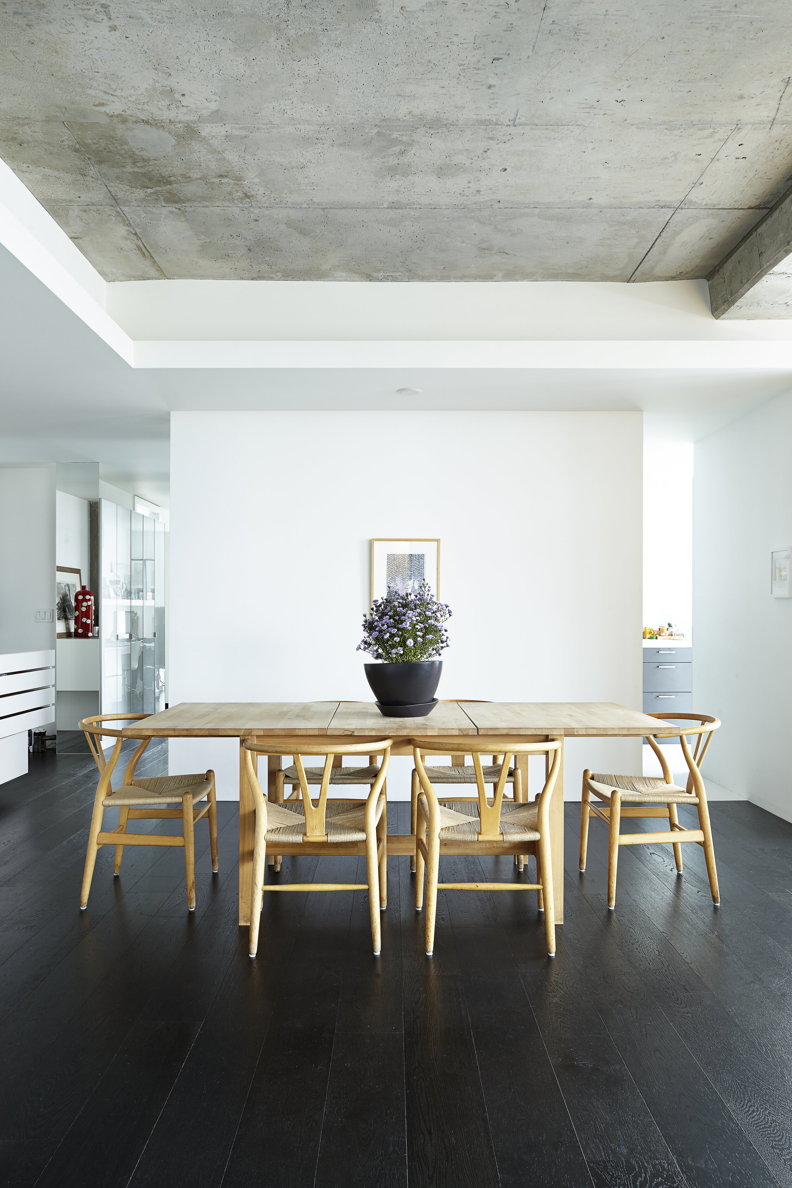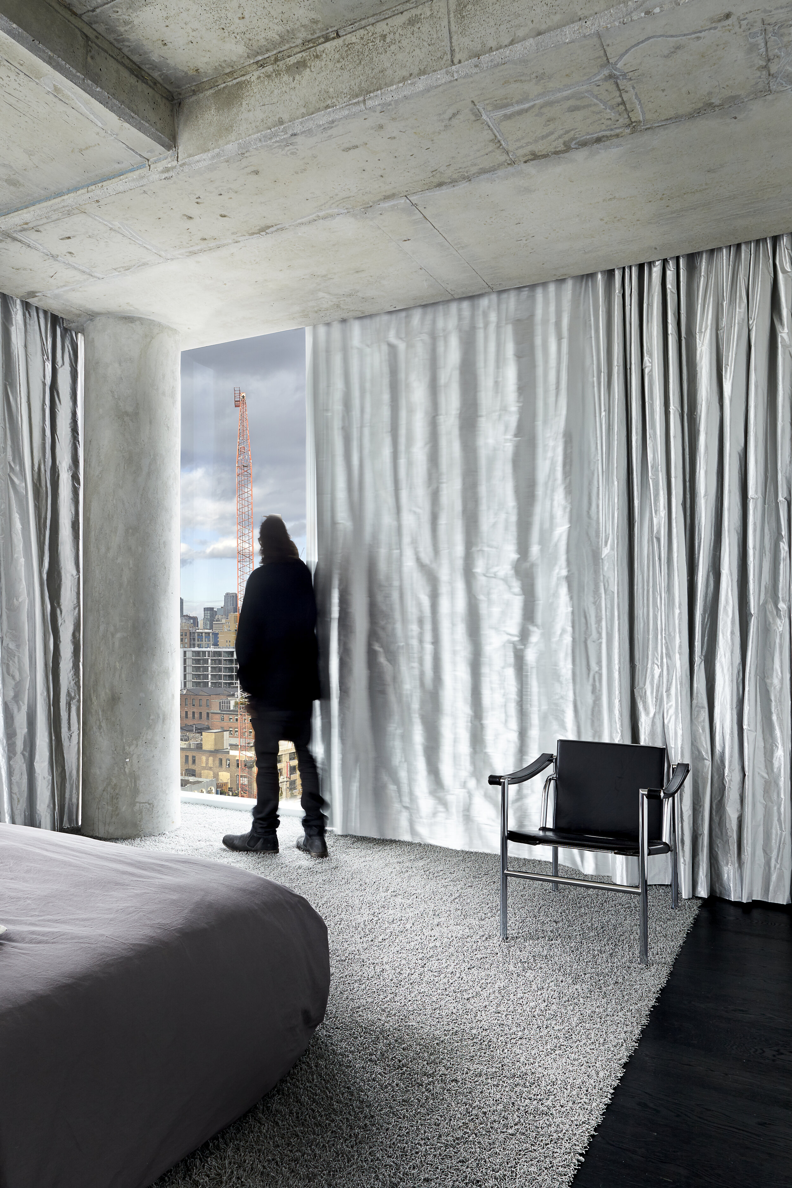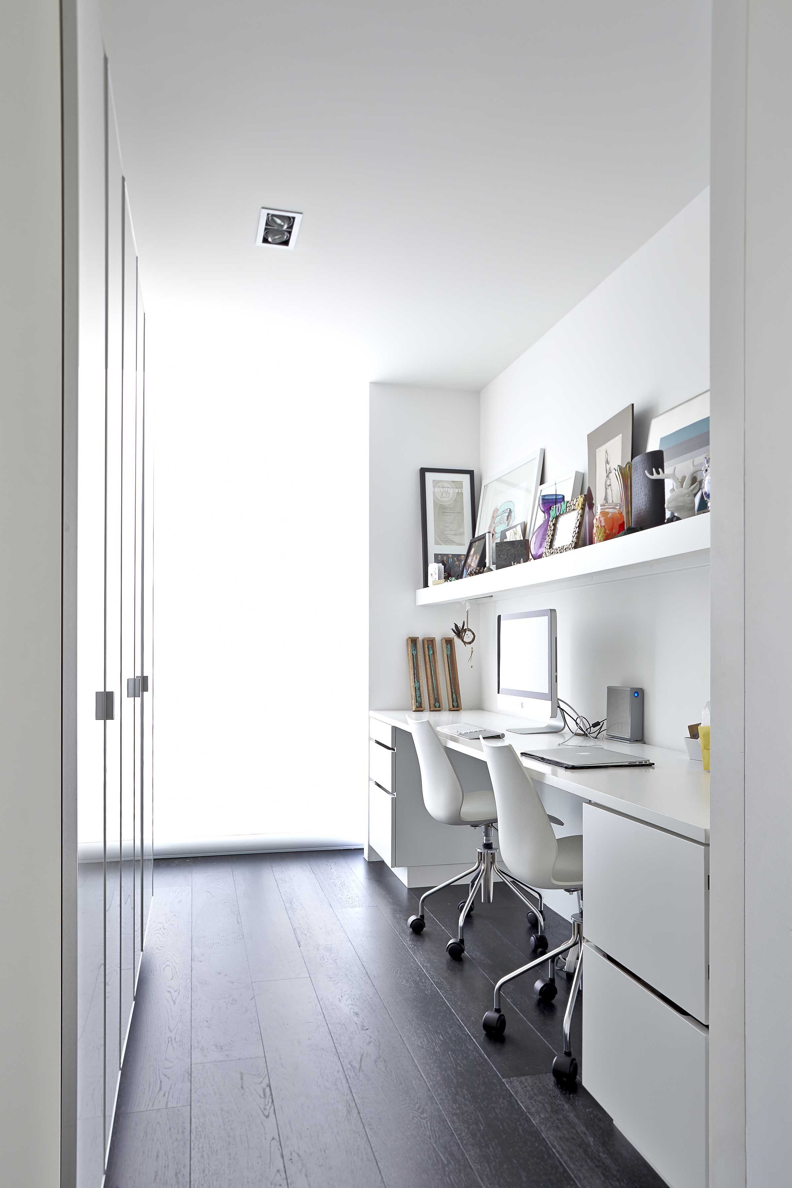
Wellington Condo



Wellington Condo
This project is a model for live-work life for a family that is committed to urban living not as a transitional home but as a lasting one. It is a total custom retrofit of a 180 square meter condo interior in a prominent downtown location. The main objective of the design is to create a space that is at once facilitates creative and scholarly practices along with the domestic needs for a family of 3. The design takes advantage of a long, single floor level by locating the most private uses at opposite ends while optimizing true loft-style open living within the central floor area. Child and parents' bedrooms are located at opposite ends ensuring both areas have privacy. The result is a home which fosters both intimacy and independence.
The kitchen eschews the trend for working around a communal island opting instead for a large galley kitchen behind a free-standing partition. All rooms are situated to take advantage of the spectacular downtown views. Built-in millwork is designed to accommodate live-work practices. Large slabs of travertine stone are used throughout to add substance and timelessness to the design. Curtains in a blend of acetate and silk in gold and silver relate symbolically to the personal histories of the occupants.
Photo Credits
Jeff Carlson
Recognition
The Globe and Mail
Spacing
King West Magazine




